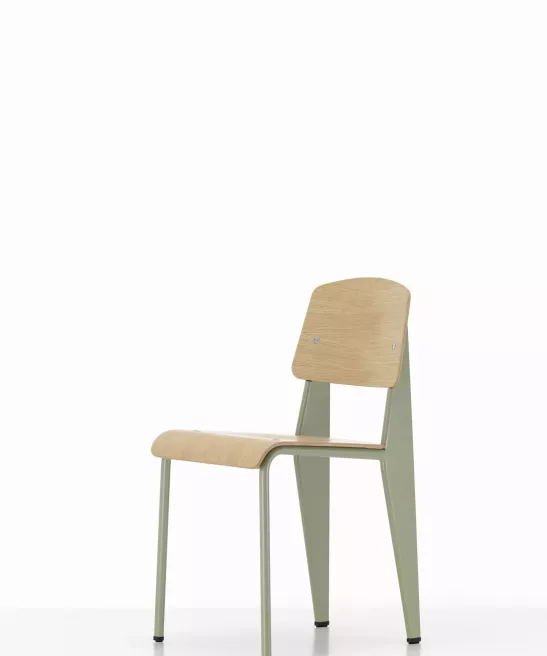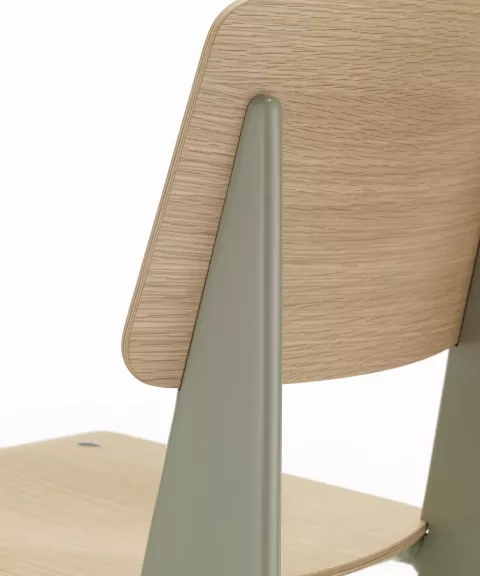Jean Prouvé
The son of one of the founders of the École de Nancy, Jean Prouvé rejected this style to turn to functional modernism. This quickly earned him two official orders for sturdy furniture: he then turned into an industrialist, without abandoning his social concerns. He uses his knowledge of the possibilities of steel to produce prefabs, including housing for refugees; he also creates curtain walls for large buildings.
Prouvé focuses on functionality, sturdiness and ease of manufacture. These priorities gave his creations an austerity and seriousness that quickly earned him official commissions for hospitals, administrations and schools. Prouvé managed to give the masses a taste for modernism.
An artisan blacksmith by trade, Jean Prouvé was also a talented craftsman, architect, entrepreneur, lecturer, consultant and briefly mayor of the city of Nancy. He did not just draw his ideas: his solid skills in metallurgy enabled him to implement them himself as a designer and producer in the Ateliers Jean Prouvé, whether at the request of Le Corbusier, Pierre Jeanneret, Charlotte Perriand and other famous clients, or for his own projects. During the design process, Prouvé often made 1:1 scale models that he sent to the factory or gave directly to his employees to make a prototype, which was then optimised in several consecutive stages. Several projects never made it beyond the prototype stage and a few prototype models were used for load and deformation tests, as it was not yet possible at the time to perform the calculations for this kind of sheet metal construction.


The designs of the Jean Prouvé workshops are based on the principle of simplicity; they combine different elements that can be mechanically assembled and connected with screws.
The construction process by additions is clearly visible on the finished product. In 1934 Jean Prouvé created the Standard chair which exemplifies a fundamental aspect of Prouvé’s many furniture designs and architectural works: his constant concern for structural requirements. The load on the back legs, which support the weight of the seated person’s upper body, is greater than that on the front legs. It’s no surprise, but no other chair design highlights this principle as clearly as the Standard chair: while the steel tubes suffice for the front legs, which support a relatively light load, the rear legs are made of bulky hollow sections that transfer most of the effort to the ground.
The profile of the back legs, formed from a thin curved sheet of steel, resembles the wing of an airplane, with the widest width being where the leg meets the frame of the chair, and where the greatest pressure is exerted. The tapered shape of the hollow section rising from the surface of the seat simultaneously defines the angle and position of the backrest.
Not having any academic training in architecture, Jean Prouvé counted on collaborations with contemporary modern architects for the realisation of his building ideas, such as Eugène Beaudoin and Marcel Lods for the Maison du Peuple in Clichy-sur-Seine, or Pierre Jeanneret for the removable pavilion model.
He is known for his constructions made of standardised prefabricated elements which provided a low-cost housing solution to respond to the emergency situation after the Second World War. Later, Prouvé worked in Paris as a consulting engineer on several important construction projects and once again marked the history of architecture in 1971 when he chaired the jury of the competition for the construction of Centre George Pompidou. His life’s work made him an important figure in the history of architecture.
I think it was the great chance of my life, to become a labourer and a construction worker very quickly.
Demountable houses
After the end of the Second World War, the French government commissioned Jean Prouvé to design pavilions that could meet the need for temporary accommodation for deported war victims in Lorraine and Franche-Comté.
To refine his already patented axial gantry system, he sought to provide a quick, economical and adaptable solution to this pressing problem. He divided the 36 m2 space recommended by the Ministry of Reconstruction and Urbanism, which later increased to 54 m2, into three rooms immediately habitable on the day of construction. Assembled from pre-fabricated lightweight metal and wood, the houses were designed to be set up quickly in bombed areas, then dismantled and moved if necessary.
The world was facing a shortage of steel at the time, so only the load-bearing structure and the wall frame were made of bent steel sheets. Simple, standardised wooden panels fit into the latter, topped by a felt roof with a bitumen coating. Prouvé designed the assembly principle to allow for later modification with stronger, heavier materials to transition to a more permanent construction.
