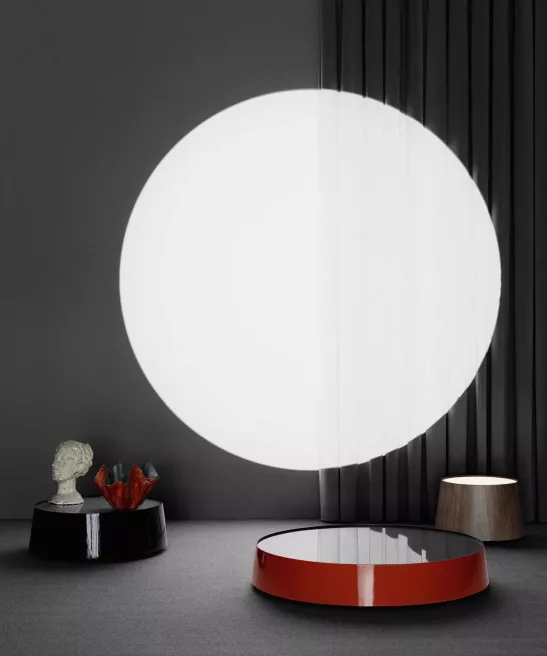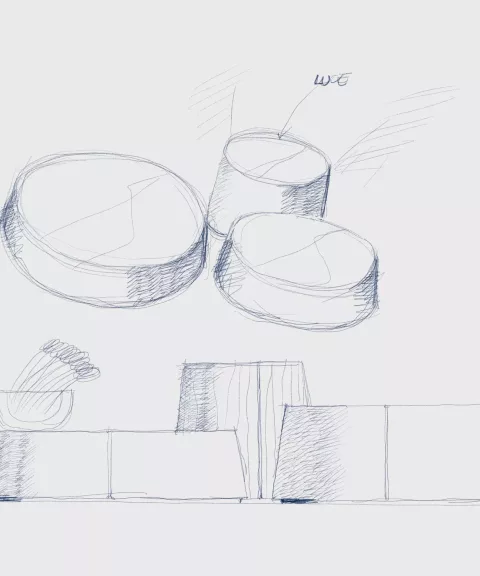Six years later, he began working as an artistic director and designer at Boffi, an Italian architectural firm specialising in the design of kitchens and bathrooms. A few years later, he founded the firm of associated architects Lissoni with Nicoletta Canesi. Lissoni is a very minimalist designer and has worked with many of the world’s most notable design companies.
For more than thirty years he has been developing projects all over the world in the fields of architecture, landscape and interior, as well as product design and graphic design.
Piero Lissoni is the creative director for Alpi, B&B Italia, Boffi, Living Divani, Lema, Lualdi, Porro and Sanlorenzo, for which he also designs a wide range of products. Recognised as one of the masters of contemporary design, he has worked with many international brands including Alessi, Antrax, Atlas Concorde, B&B Italia, Bonacina1889, Cappellini, Cassina, Cotto, De Padova, Fantini, Flos, Glas Italia, Golran, Illy, Janus et Cie, Kartell, Kerakoll, KN Industrie, Knoll, Nerosicilia, Olivari, Salvatori, Tecno and Viccarbe.
Piero Lissoni has received a series of international awards, including the Good Design Award, the Red Dot Award and the ADI Compasso d’Oro.
A symbol of Italian minimalism, Piero Lissoni has established himself on the international scene thanks to creations with smooth and refined lines. He is the head of his own firm and artistic director of Boffi.
It is in this context that he created one of his emblematic pieces, the XILA kitchen. Produced as early as 1972, it was the first entirely smooth kitchen, that is to say, without handles. This sober and elegant kitchen represents the work of the Italian designer well with its sober, smooth lines and minimalist look.
In 1986, Piero Lissoni founded his own firm with Nicoletta Canesi, in Milan. The firm participates in various projects, architecture, interior design, industrial design, graphic design, etc. In 1996, he created the communications firm Graph x, which manages advertising projects and the visual identity of major Italian design brands like Alessi, Cappellini, Glas Italia, Kartell, Knoll and B&B Italia.
Piero Lissoni recently designed the Planck coffee tables for B&B Italia.
Planck is a family of three small round tables, united in shape and materials but unique in character and personality. The structure widens as it gently descends from the top to the base, creating an elegant tapered shape. They have etched semi-transparent glass tops and lacquered bases that can be chosen in several satin or glossy colours, or with a sophisticated rosewood effect finish. For each of the Planck coffee tables, we notice a precise game of proportions; as the diameter widens, the height decreases, creating a dynamic panorama. Thus, one can choose a large coffee table, a medium version or a small service table. The latter has a surprise in store, since this version has a backlit tray. A dedicated app will allow you to adjust the intensity and warmth of the LED light, turning it into an element capable of creating a pleasant atmosphere in the most diverse environments.


THE HUMANIST DESIGN OF PIERO LISSONI
For the designer, the human remains at the heart of design. Considering design to be the first profession in the world, he articulates his work around two notions: beauty and responsibility.
“Beauty and responsibility are the two most important things. I am convinced that the first profession in the world was that of architect-designer: taking pebbles, assembling them, sitting around a fire…” His goal? To create objects that, through their beauty, improve everyday life and harmoniously combine different styles around a minimalist aesthetic. His influences include Italian masters like Ettore Sottsass and Achille Castiglioni, as well as modern Danish artists like Arne Jacobsen and Poul Kjærholm.
Since the start of his career, Piero Lissoni has designed numerous projects in both architecture and interior design. In particular, he designed a series of seats for Kartell, including the Form Lounge Chair, with its soft, clean lines and comfortable seat. We also recognise the sober and elegant style of Lissoni in his series of furniture created for Cassina, for which he imagined the 196 Rotor table in an asymmetrical shape with a unique design, as well as his colourful and shiny bookcases or his series of “Ipercolore” storage furniture, rich in colour, with precious materials, made for Porro.
More recently, he designed the series of Spectrum coffee tables in the shape of a bathtub for Glas Italia, made by gluing sheets of laminated glass in different qualities and finishes at a 45-degree angle.
The bottom is in mirror, while the four sides are in crystal.
The coffee table is then completed with the table top, which can be positioned anywhere, in transparent extra-clear or coloured transparent glass (12 colours to choose from).
An object must be beautiful, because beauty is universal and improves people’s lives. The rest is just business.
Areas of intervention: architecture, interior design and landscaping.
The hotel is built in an abandoned industrial zone and was inaugurated on the occasion of the Beijing Winter Olympics. The entire complex, named Shougang Park, is about 20 km from the Forbidden City and is where many of the game’s sports venues are located. The 5-star hotel managed by Shangri-La (Shougang Group) comprises a series of interconnected structures divided between the main building housing the common areas and the rooms building which will house 282 rooms.
This integrated project concerns the architecture of the facades as well as the design of the interiors and that of the internal and external green spaces.
The existing structural frame of the main building is maintained but stripped of its interior to reveal a clear industrial heritage skeleton of concrete walls and steel roof trusses, bearing witness to the ravages and marks of time that have transformed it into a fascinating backdrop.
A vast glass facade covers the original structure, enclosing the building in a transparent skin that leaves the style of the building intact while controlling the light and temperature inside, transforming the architecture into a large, contemporary winter garden filled with greenery.
A new construction extends the main building and houses the event spaces. Here, the facades are clad in black ceramic bricks and are distinguished by the contrast between the large exterior wall and the narrow proportions of the vertical and horizontal openings.
The building housing 282 rooms is connected to the main building by an elevated bridge. The design intent here was to soften the overall mass by dividing it into smaller volumes separated by vertical openings.
2021 – The Plan Award – Honourable Mention
2022 – AHEAD Asia Awards – Winner of “Hotel Conversion” and “Lobby and Public Spaces” categories; “Hotel of the Year” winner.
