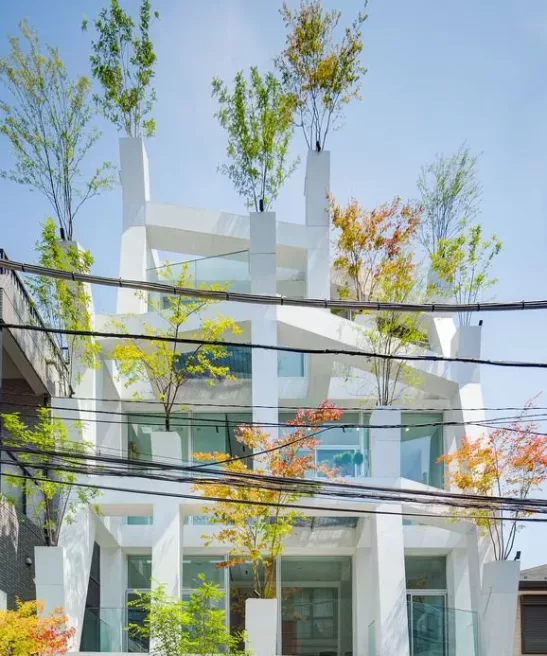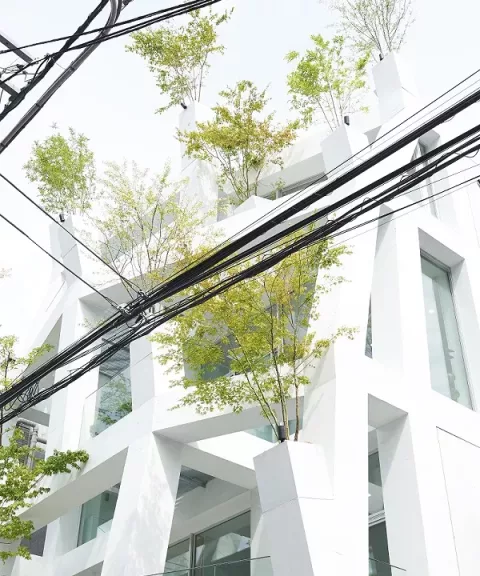Born in Hokkaido in 1971 and graduated from the Faculty of Engineering in Tokyo in 1994, he currently heads the firm Sou Fujimoto Architects founded in 2000 in Tokyo and made a name for himself in 2006 by winning a prestigious AR-Architectural Review Award in the category of “young architect”, for his project rehabilitating a children’s psychiatric hospital.
In 2012, he presented his projects in the Japan Pavilion at the Venice Biennale of Architecture and won a Golden Lion. Among his many awards, in 2011 he was awarded first place in the international competition for the “Taiwan Tower” and for the “Beton Hala Waterfront Center”. He also set up a firm in Paris in 2015.


Among his most important works: the Final Wooden House (2008), the House N (2008), a house designed and optimised to accommodate two people and a pet with a semi-open garden on 3 interlocking spaces, the Musashino Arts University Museum & Library (2010) or the House NA (2011), a dwelling designed like a tree with several branches creating various living rooms, open to the outside and modular…
Sou Fujimoto also designed “the Serpentine Gallery Pavilion 2013” with a translucent geometric architecture that invites exploration of space and that starts from the cube to create a moving and organic form. With this project, Sou Fujimoto became the youngest architect to have agreed to design a temporary structure for the Gallery.
Since then, Sou Fujimoto Architects has been rigorously involved in numerous international competitions and commissions, including first place for the Beton Hala Water Front Center in Belgrade, Serbia, and the 2011 Taiwan Tower in Taiwan. More recently, the firm delivered the White Tree project in Montpellier (delivery in 2019), and is developing the Hungarian Music House project in Budapest (under construction), the extension of the École Polytechnique in Paris (under construction) and the most prestigious site of Réinventer Paris with the “Mille Arbres” project (winner in 2016).
By incorporating the heritage of Japanese culture while bringing a fresh look to architecture and designing new forms, Sou Fujimoto calls his style “the primitive future”.
He leads a reflection around the primitive habitat of men (caves, caverns…) and the concept of “nest” while seeking to modernise it by the materials used, the forms, etc.
By questioning the nature of architecture, he responds with new and innovative forms. In all his projects, he seeks to create living spaces that allow a multitude of actions, functions and uses: to modulate the space as he pleases according to his own needs, to provide freedom of appropriation of space by the inhabitant in a defined space. The architectural form of the projects is quite simple but it tends to become more complex with interlocking spaces.
Sou Fujimoto uses a single material per project, making it easier to read the architectural intention; for example, in the Omotesando Branches project he uses concrete as his preferred material, modernising it by creating solids, voids…
When I start a project I observe the context: the history, the weather and the local way of life.
RBC Paris invited international architect Sou Fujimoto to come and express himself for the second time in 2019, after an exhibition at RBC Montpellier in 2014.
This exhibition of the Japanese architect’s work brings together projects with very different typologies, scales and contexts, recently developed (some unveiled for the first time) within the Tokyo and Paris offices of Sou Fujimoto Architects.
Most of the projects presented were designed in collaboration with La Compagnie de Phalsbourg, such as Mille Arbres and Le Village Vertical in Rosny. Other projects are also highlighted, such as l’Arbre Blanc, recently delivered in Montpellier, and fitted out by RBC.
To illustrate these various projects and explain the processes from creation to the realisation of the final work, a series of models was presented, thus creating a form of abstraction revealing the uses and role of nature within all the projects.
Like water shaping the rock, it is the latter, uses and nature, which give life to the architecture. Their materiality becomes porous, malleable to the life that takes place there, and human.
This attention to new ways of living makes it possible to introduce a domestic scale whatever the size of the project may be.
These different experiments took shape around a human-sized conceptual model suspended under the huge glass roof of the RBC Paris showroom Lab. It is both the fruit of various researches but also an opportunity to think freely about future living spaces. Architecture becomes the meeting place for people, nature and ways of life. What happens when nature and customs shape architecture?
